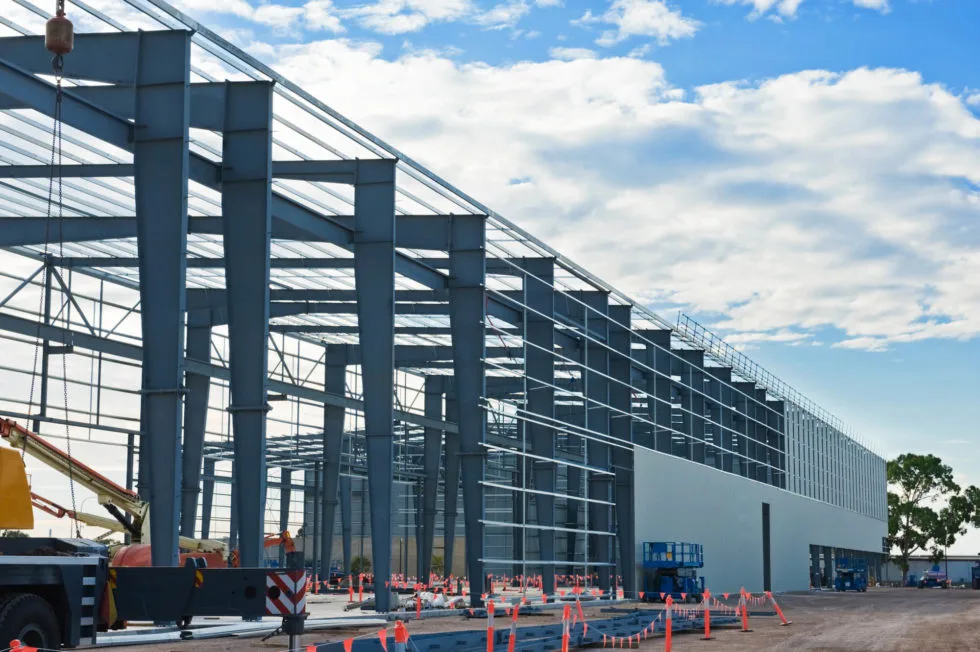Key Takeaways
Tilt-up concrete’s advantages:- Sustainability: Employs local materials and reduces waste, enhancing environmental friendliness.
- Efficiency: Speeds up construction with precast panels, cutting down project timelines.
- Cost-Effectiveness: Lowers overall expenses through efficient use of resources and materials.
- Adaptability: Offers versatile architectural design possibilities for various project needs.
The construction industry has prioritized identifying sustainable solutions that minimize long-term environmental effects. Tilt-up concrete construction is one of the fastest-growing building technologies that offer a sustainable solution.
While tilt-up concrete construction has existed for over a century, it has only recently seen a massive surge in popularity. Today, more than 15% of industrial buildings in the US have used this method.
What is tilt-up concrete construction?
The tilt-up concrete construction method has been very popular in developing countries for many years due to its high performance in many construction projects. It is predominantly used for industrial and warehouse buildings but can be adapted for general commercial construction projects seeking greater sustainability.
When implementing tilt-up during construction, the walls are cost on-site on the floor slab, then tilted up to be secured in place. This process is highly engineered since wall panels must support lifting loads, and floor slabs must withstand cranes or bracing loads during construction.
The panels are created using wood forms, rebar, and cement. First, these forms are shaped, and rebar is cut to match the final designs. Then, concrete is poured into the forms and finished. Once the concrete walls are ready, they are moved into the vertical position and set on the concrete slab floor. Once the walls are in place, they can be finished with exterior siding, cladding or veneer, and interior insulation and finishing to meet the needs of the building.
Historically, tilt-up panels have been created uniformly. However, today’s methods allow structures to use thinner and taller panels than before, allowing for greater flexibility in the design of the building.
What are the benefits of tilt-up concrete construction?
The most significant benefit of using the tilt-up method in construction is that it is a sustainable option. Concrete has always been a sustainable building material that is durable, readily available, and low maintenance. It is also very strong and creates no impact on indoor air quality, which makes it an ideal solution for sustainable construction.
Additional benefits include:
- It can use thin yet strong wall panels, offering a way to reduce the footprint of a building by stacking structures.
- It reduces the required site area needed for construction.
- Property owners can fill the additional area on the parcel with green space to beautify the property.
- Using the tilt-up method allows for easy sourcing of local materials required for building.
- Fewer materials are required on the job site to create the building, resulting in less waste throughout construction.
- With fewer materials required, transportation costs, fuel consumption, and carbon output are lower.
- Tilt-up concrete construction can result in the project being completed quicker than using other methods.
- Tilt-up structures are easy to retrofit if you expand the structure later. The concrete panels can be moved to accommodate a new configuration.
- The affordability of these buildings requires a minimal capital investment.
While tilt-up concrete construction promotes sustainability, the benefits continue once the building is finished. In addition, these buildings tend to promote energy efficiency in several ways.
- The large size of the wall panels reduces the number of joints in the structure, which reduces air infiltration.
- Tilt-up panels reduce the loss of conditioned air.
- Insulation layers designed for tilt-up construction provide maximum energy efficiency unaffected by daily temperature variances, making the building more comfortable for users.
- Natural concrete can be designed to absorb carbon dioxide from the air through carbonation and can self-clean oxidized organic matter with additives. This benefit can reduce the need for indoor carbon air filters.
- These buildings are very low maintenance and may not need any maintenance for between 15 and 30 years. Additionally, they can withstand 50 years of use or more.
Tilt-up construction also incorporates many window openings to maximize natural daylighting, which reduces the need for artificial lighting.
Tilt-up construction is so popular as a sustainable option that the Tilt-Up Concrete Association presents TCA awards to honor projects that successfully demonstrate the variety, beauty, and adaptability of tilt-up construction. The TCA Achievement Awards program looks at projects that use site-cast tilt-up concrete for new building types, advances in industry technology, and unique solutions to building challenges.
Tilt-up concrete construction is an ideal construction method for the Reno and Lake Tahoe area. This option is cost-effective and sustainable, which is one of the best ways to preserve the natural beauty of this locality.

